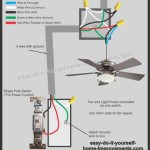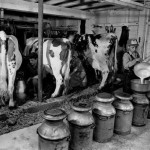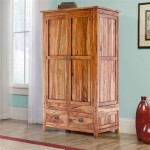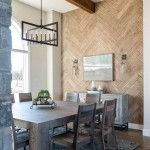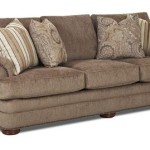French Provincial Style Farmhouse Plans: A Symphony of Charm and Functionality
French Provincial style farmhouse plans evoke an aura of rustic elegance, seamlessly blending the charm of French countryside with the practicality of American farmhouse living. Whether you're designing your dream home or seeking inspiration for a renovation, understanding the essential aspects of this timeless style will guide you towards creating a harmonious and inviting space.
Symmetrical Facade: French Provincial farmhouses typically feature a symmetrical façade, characterized by a central entrance flanked by balanced windows. This arrangement exudes a sense of order and traditionalism, inviting guests into the heart of the home.
Sloping Rooflines: The steeply pitched rooflines are a defining feature of this style. They create a sense of height and volume, allowing for spacious lofts or vaulted ceilings. The rooflines often extend beyond the walls, forming protective eaves that shield the home from the elements.
Arched Openings: Arches are a prominent element in French Provincial architecture, adding a touch of grace and refinement to windows, doorways, and even fireplaces. They soften the rectilinear lines of the structure, creating a welcoming and inviting atmosphere.
Neutral Color Palette: The interior color palette of French Provincial style relies on soft, neutral hues such as cream, beige, and soft grays. These colors create a soothing and calming ambiance, allowing the character of the architectural details to shine through.
Formal Yet Cozy: French Provincial farmhouses strike a balance between formal elegance and cozy livability. While the symmetrical façade and arched openings suggest a sense of formality, the use of natural materials such as wood and stone, and the inclusion of comfortable furnishings, create a warm and inviting atmosphere.
Open Floor Plan: Modern interpretations of French Provincial farmhouse plans often incorporate open floor plans, allowing for a seamless flow between living spaces. This layout enhances natural light and fosters a sense of spaciousness, making the home feel both airy and inviting.
Outdoor Living: French Provincial farmhouses are known for their connection to the outdoors. Large windows and French doors provide ample natural light and invite the beauty of the surrounding landscape into the home. Patios, porches, and gardens extend the living space beyond the walls, creating a harmonious transition between interior and exterior.

French Country House Plans Style Home

French Country House Plans Houseplans Blog Com

French Country Floor Plans Madden Home Design

French Provincial Vintage House Plans Mid Century Modern

French Country House Plans Floor
Ooh La Discover French Country House Plans Houseplans Blog Com

French Country Floor Plans Madden Home Design

Plan 48033fm Petite French Cottage Country House Plans Style

Ooh La Discover French Country House Plans Houseplans Blog Com

French Provincial Architecture Style Drawing House Plans


