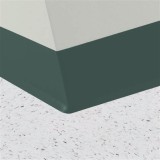Essential Aspects of New England Farmhouse Plans
New England farmhouse plans are renowned for their charm, functionality, and timeless appeal. These homes embody the essence of rural living, with their traditional designs and inviting interiors. Whether you're a seasoned homeowner or embarking on your first home-building journey, understanding the key elements of New England farmhouse plans is crucial for creating a dream abode that reflects your lifestyle and aspirations.
1. Symmetrical Facades
New England farmhouse plans typically feature symmetrical facades, characterized by a central doorway flanked by equal-sized windows on either side. This creates a balanced and harmonious visual appeal. The symmetrical design also translates to the upper floors, with windows aligned vertically to enhance the cohesive appearance.
2. Gable Roofs
Gable roofs are a defining feature of New England farmhouse plans. These roofs consist of two sloping sides that meet at a ridge line. They provide ample attic space, which can be utilized for storage or converted into additional living areas. The steep slopes of gable roofs help shed rain and snow, ensuring the home's structural integrity in challenging weather conditions.
3. Wide Front Porches
New England farmhouses are known for their welcoming front porches, which extend the living space outdoors. These porches provide a comfortable spot to relax, enjoy the fresh air, or entertain guests. They often feature columns or railings that add architectural interest to the home's exterior.
4. Functional Floor Plans
The floor plans of New England farmhouses are designed to maximize space and functionality. They typically consist of a central hallway with rooms arranged on either side. The first floor usually includes a formal living room, dining room, and kitchen, while the upper floors house bedrooms and bathrooms.
5. Natural Materials
New England farmhouse plans prioritize natural materials such as wood, stone, and brick. Wood is often used for siding, while stone or brick can be incorporated into the foundation or chimney. These materials lend a timeless and rustic charm to the home, blending seamlessly with the surrounding landscape.
6. Interior Features
The interiors of New England farmhouses often feature warm and inviting spaces. Wide plank flooring, exposed beams, and cozy fireplaces create a comfortable and inviting atmosphere. Large windows let in ample natural light, while built-in cabinetry provides ample storage solutions.
7. Local Flair
New England farmhouse plans often incorporate regional influences. For example, Cape Cod-style farmhouses feature a simple rectangular shape with a central chimney and dormer windows. Saltbox farmhouses, on the other hand, have a sloping roof that extends down one side of the house, creating a unique and distinctive look.
Conclusion
New England farmhouse plans offer a timeless and charming design aesthetic that continues to captivate homeowners today. By embracing the essential elements discussed above, you can create a dream home that embodies the spirit of these classic American dwellings. Whether you prefer a traditional Cape Cod, a cozy saltbox, or a spacious farmhouse with a wide front porch, there's a New England farmhouse plan to suit every taste and lifestyle.

The New England Farmhouse Classic Colonial Homes

The New England Farmhouse Classic Colonial Homes

Plan 3462 New England Farmhouse House Plans Style Homes

House Plan 4 Bedrooms 2 5 Bathrooms Garage 3423 Drummond Plans

The New England Farmhouse Classic Colonial Homes

House Plan 2 Bedrooms 1 Bathrooms Garage 3262 Drummond Plans

50 Top New England House Plans And Northeast Style Designs

Farm House

New Houses Being Built With Classic England Style

House Plan 4 Bedrooms 2 5 Bathrooms Garage 3423 Drummond Plans








