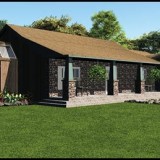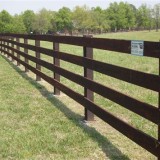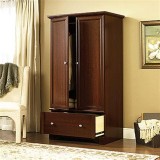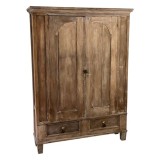Essential Aspects of Farmhouse Cottage Floor Plans
The charm and coziness of farmhouse cottages have made them a popular choice for homeowners seeking a rustic yet stylish abode. The floor plan of a farmhouse cottage plays a crucial role in capturing the essence of this architectural style. Here are some essential aspects to consider when designing or remodeling a farmhouse cottage floor plan:
1. Open and Spacious Layout: Farmhouse cottages are characterized by their open and airy interiors. The floor plan typically comprises a large, central living area that seamlessly connects to the kitchen and dining spaces. This open layout creates a welcoming and inviting atmosphere, perfect for family gatherings and entertaining.
2. Natural Light: Farmhouse cottages are designed to maximize natural light, which contributes to their warm and inviting ambiance. Large windows and skylights are commonly incorporated into the floor plan, flooding the interior with ample daylight. This not only reduces the need for artificial lighting but also creates a sense of spaciousness.
3. Warm and Rustic Materials: Farmhouse cottages embrace warmth and rusticity through the use of natural materials. Exposed beams, stone fireplaces, and wide-plank flooring are common features. These elements add character and depth to the interior, while maintaining a cozy and welcoming atmosphere.
4. Mudroom and Pantry: Practicality is paramount in farmhouse cottage floor plans. A mudroom or entryway creates a designated space for removing outdoor gear and keeping the living areas clean. Additionally, a pantry provides extra storage for food and kitchen supplies, ensuring convenience and organization.
5. Outdoor Living Spaces: Farmhouse cottages often feature generous outdoor living spaces that extend the home's charm beyond its walls. Covered porches, patios, and decks provide seamless transitions between indoor and outdoor living, creating opportunities for relaxation, entertaining, and enjoying the surrounding nature.
6. Farmhouse Kitchen: The kitchen is the heart of a farmhouse cottage. It typically features an island or large work surface, ample storage, and vintage-style appliances. A cozy dining nook within the kitchen allows for informal meals and family gatherings.
7. Bedrooms and Bathrooms: Bedrooms in farmhouse cottages often have a cozy and inviting ambiance, with exposed beams or vaulted ceilings. Master bedrooms may feature ensuite bathrooms with elegant fixtures and finishes. Bathrooms in farmhouse cottages typically incorporate classic elements such as pedestal sinks, clawfoot tubs, and subway tiles.
By incorporating these essential aspects into your farmhouse cottage floor plan, you can create a charming and functional home that exudes warmth, rusticity, and the timeless appeal of this architectural style.

10 Amazing Modern Farmhouse Floor Plans Farmhousefloorplan House Blueprints

Cherry Pond Farmhouse Plan Where Comfort Meets Modern Living

Modern Farmhouse Cabin Plan Pacific Crest Tiny House Floor Plans Cottage

Porch House Plans Cottage Plan

Small Farmhouse Plans Fit For Fall Blog Eplans Com

2 Story Modern Farmhouse Plan Stonybrook Plans Sims House

Cedar Springs Custom House Design Modern Ranch Farmhouse

Farmhouse Style House Plan 3 Beds 2 Baths 1706 Sq Ft 430 221 Plans

Cotton Grove House Plan Ranch Farmhouse

Farmhouse Style House Plans For The Modern Family








