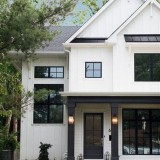Essential Aspects of Farmhouse Small House Floor Plans
Farmhouse-style homes evoke a sense of warmth, comfort, and rustic charm. When designing a small farmhouse home, it's essential to incorporate key elements that capture the essence of this timeless architectural style. Here are some crucial aspects to consider when crafting farmhouse small house floor plans:
1. Functional and Inviting Open Floor Plan
Farmhouses are renowned for their open and airy living spaces. Create a seamless flow between the living room, dining area, and kitchen by minimizing walls or using open archways. This encourages interaction and creates the illusion of a larger space.
2. Quaint Country Kitchen
The kitchen is the heart of the farmhouse. Design a cozy and functional space with ample storage, a large island for gatherings, and exposed beams or shiplap walls to add a touch of rustic charm. Farmhouse-style kitchens often feature a farmhouse sink, butcher block countertops, and vintage appliances.
3. Cozy Living Room with Fireplace
The living room is a place for relaxation and warmth. Consider incorporating a wood-burning or gas fireplace as a focal point, creating a cozy and inviting ambiance. Large windows and a neutral color palette help to maximize natural light and create a sense of spaciousness.
4. Spacious Master Suite
The master suite should be a sanctuary of rest and rejuvenation. Design a spacious bedroom with a large window or balcony, a walk-in closet, and a luxurious bathroom with a soaking tub and separate shower.
5. Outdoor Living Spaces
Farmhouses often feature generous outdoor living spaces that seamlessly blend indoor and outdoor living. A covered porch, wrap-around balcony, or outdoor fireplace creates extensions of the home where you can enjoy the fresh air and entertain guests.
6. Natural Materials and Finishes
Farmhouse small house floor plans prioritize the use of natural materials such as wood, stone, and brick. Exposed wood beams, shiplap walls, and hardwood floors add warmth and character to the home. Stone or brick fireplaces and countertops provide a touch of rustic elegance.
7. Simple and Symmetrical Facade
The exterior of a farmhouse should exude simplicity and symmetry. A gabled roof with a covered porch or balcony, a centered front door, and evenly spaced windows create a balanced and harmonious facade. Paint the exterior in neutral colors such as white, cream, or gray to complement the natural materials.
8. Landscaping and Greenery
Landscaping plays a vital role in completing the farmhouse aesthetic. Surround the home with lush gardens, flowering shrubs, and mature trees. A white picket fence adds a touch of charm and defines the property boundary.
Conclusion
Designing farmhouse small house floor plans requires careful attention to essential elements that create a cozy, functional, and timeless living space. By incorporating open floor plans, inviting kitchens, cozy living rooms, spacious master suites, natural materials, and charming outdoor living spaces, you can create a home that embodies the spirit of the farmhouse style while maximizing comfort and functionality within a smaller footprint.

Small Farmhouse Plans For Building A Home Of Your Dreams Simple Modern

Trend Alert Small Farmhouse Plans Blog Floorplans Com

Small Farmhouse Plans For Building A Home Of Your Dreams Modern

Small Farmhouse Plans For Building A Home Of Your Dreams Simple Floor Modern

One Story Economical Home With Open Floor Plan Kitchen Island Affordable Architectural House Blueprints Plans Farmhouse Small

Trend Alert Small Farmhouse Plans Blog Floorplans Com

Modern Farmhouse Cabin Plan Kristine Plans Advanced House

Narrow 2 Story Modern Farmhouse Style Plan With Open Floor Stalbird Sims House Plans Family Simple

Wonderful Cottage With House Plans Tiny Farmhouse Small Plan

Small Farmhouse Plans Country Cottage Charm








