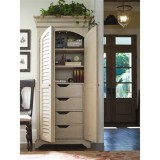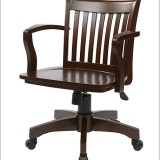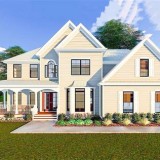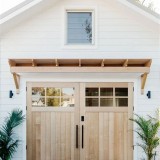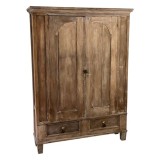Essential Aspects of T Shaped Farmhouse Floor Plans
T shaped farmhouse floor plans have become increasingly popular in recent years, offering a unique blend of traditional charm and modern functionality. These homes feature a main rectangular structure with a perpendicular wing or extension, forming the shape of the letter "T". This design offers several advantages, including space efficiency, versatility, and adaptability to various lifestyles.
Space Efficiency:
T shaped floor plans maximize space utilization by creating two distinct zones within the home. The main section typically houses the living room, kitchen, and dining area, while the wing provides private spaces such as bedrooms, bathrooms, and study rooms. This separation allows for a clear distinction between public and private areas, ensuring both functionality and privacy.
Versatility:
The perpendicular wing in a T shaped floor plan adds versatility to the home. It can be used to accommodate a variety of functions, such as a guest suite, playroom, home office, or additional living space. This flexibility allows homeowners to customize their home to suit their specific needs and lifestyle requirements.
Adaptability:
T shaped floor plans are highly adaptable to different lot sizes and orientations. The perpendicular wing can be extended or shortened to fit the available space, making these homes suitable for both compact and spacious lots. Additionally, the design allows for easy expansion or modification in the future, ensuring that the home can grow and evolve with the changing needs of the household.
Natural Light and Ventilation:
The T shaped design often incorporates large windows and skylights, maximizing natural light and ventilation throughout the home. The perpendicular wing extends outward, creating additional exterior walls and providing opportunities for windows on multiple sides. This abundance of natural light creates a bright and airy atmosphere, reducing the need for artificial lighting and improving overall well-being.
Privacy and Tranquility:
T shaped floor plans provide a sense of privacy and tranquility. The separation of public and private spaces, along with the potential for a dedicated guest wing, allows for peaceful retreats and undisturbed relaxation. This design is especially beneficial for families with older children or teenagers who require their own designated areas.
In conclusion, T shaped farmhouse floor plans offer a unique and versatile design that meets the needs of modern families. Their space efficiency, versatility, adaptability, natural light, and privacy features create homes that are both stylish and functional. Whether you seek a cozy retreat or a spacious abode, a T shaped floor plan is worth considering for its timeless appeal and enduring practicality.

Case In Forma De T Shaped House Plans 9 Country Style Home Design Floor Cottage

T Shaped House Plan Garage Plans Ranch Family

Marvellous T Shaped House Floor Plans Contemporary Best Idea Home Design Extrasoft Us Ranch Style One Story L

Modern Farmhouse Plan 889 2 By Richardson Architects Simple T Shape Livable Double Floor Plans Floorplan

Pin On Home Country Love

House Plan 82623 Traditional Style With 3448 Sq Ft 5 Bed Ba

Farmhouse With Metal Roof 90134pd Architectural Designs House Plans

Favorite Farmhouse Plans With Porches Old Salt Farm

T Shaped House Plans Designs Floor The Designers

Favorite Farmhouse Plans With Porches Old Salt Farm

